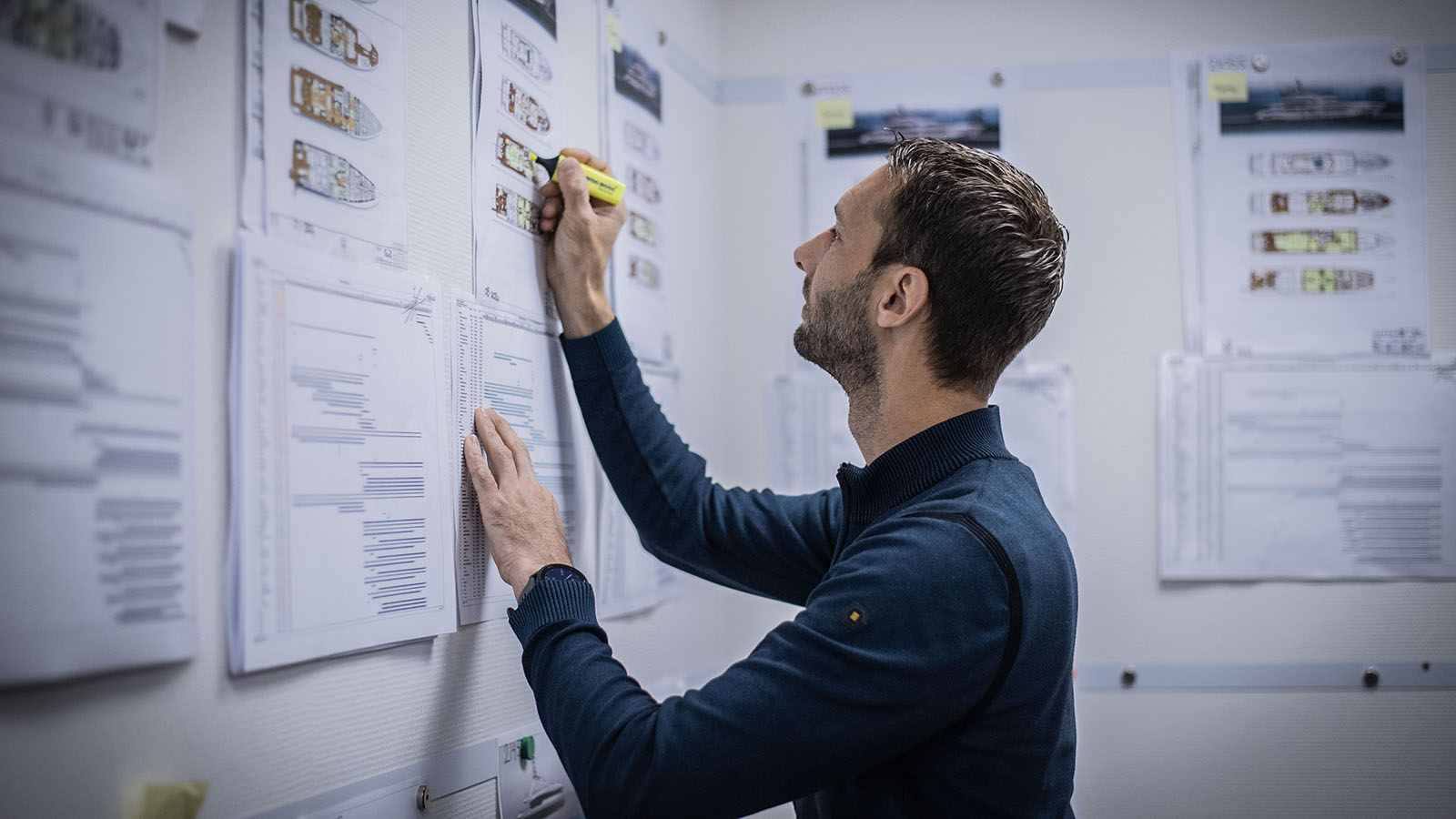
An atrium featuring a spiral staircase, a home theatre and games room, or a complete hammam? Our engineers tackle even the most challenging interior projects and establish the groundwork for an efficient production process.
As a Layout Draftsman in the Engineering department, you will be responsible for creating detailed layout drawings (scale 1:20) for both the architect and the owner. These drawings are based on the architect’s visuals and drawing package, where you integrate all technical and inspection aspects. Are you passionate about technology, solution-oriented, and a creative thinker? If so, this position at Heesen is tailor-made for you!

As a Work Planner, you continue with the approved layout drawings. You divide the spaces into positions and fully develop them by creating working drawings, preparing material lists, generating CNC programmes, and preparing orders for the Purchasing department. At Heesen Yachts Interiors, you work with both 2D and 3D software, such as AutoCAD or TopSolidWood. Additionally, you maintain close contact with the Production department, as good cooperation is essential for achieving the highest quality.
